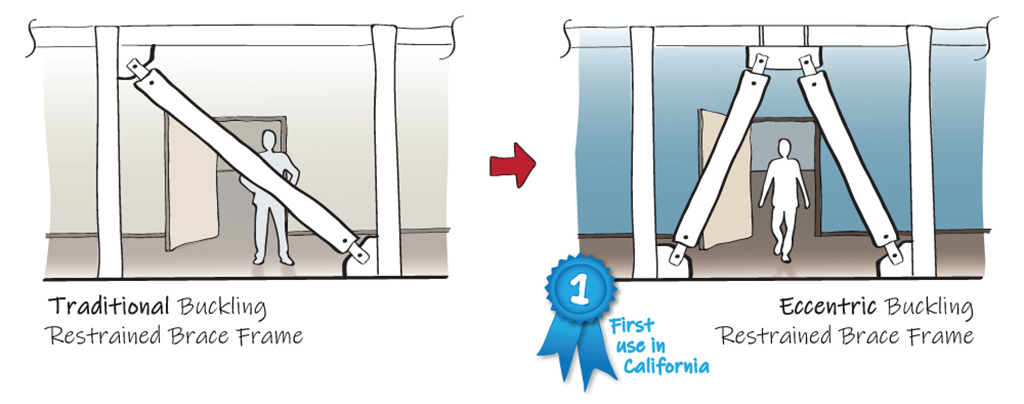Problem Statement
In seismic country, there are a number of well-known and accepted methods to resist earthquake forces in a building, each with its own advantages and drawbacks. For Palo Alto’s new Visa building—a five-story (three above-grade, two below), 64,000 square-foot structure—a common structural conundrum was posed: use steel moment frames for open spaces, or steel braced frames for greater structural stiffness and more efficient resistance to seismic loads? Posed this question, the client opted for the best of both worlds—unobstructed space and greater stiffness.
How ZFA Added Value
Open Corridors + Efficient Construction
One common solution to the moment versus braced frame question is the eccentric braced frame (EBF), which provides increased stiffness but allows for corridors and windows to occur in frame bays. Traditional EBFs have their own issues too, however: complex detailing, extensive full-penetration welds, and difficult repairs after an earthquake. To address all of these challenges, ZFA implemented a new take on the EBF—a buckling-restrained braced frame in an eccentric configuration (BRBF-E). This system addressed each of the issues:
-
-
- Eccentric configuration that allows windows and doors in frame bays
- Increased system stiffness for a more efficient and less costly design
- Simplified detailing for quicker and less costly construction
- Calibrated yield mechanism that focuses yielding at the replaceable BRBs for (relative) ease of repair after a seismic event
-
With this innovative solution, ZFA was able to provide the flexibility needed by tenants while ensuring good seismic performance with an efficient design.
An Innovative New System
This new system builds on two long-used, reliable systems that were combined to form the BRBF-E: eccentric steel braced frames and buckling-restrained braces. The BRBF-E was developed by researchers at the University of Arkansas and Brigham Young University (Prinz Et al). 385 Sherman represents the first known constructed BRBF-E system.
The Result
Answering the call for a new solution to a demanding challenge, ZFA was able to provide an innovative, state-of-the-art structural solution that gave the client the usability, economy, and structural robustness that they desired. And, in this case, the best-fit solution was the first of its kind to be used in a building, with performance expectations backed up by years of research and intense project-specific structural analysis.
Shortly after the building was finished, the building sold for “an eye-popping $2,165 per square foot,” which was one of the most expensive regional commercial real estate deals in 2018 as reported by The Mercury News.

